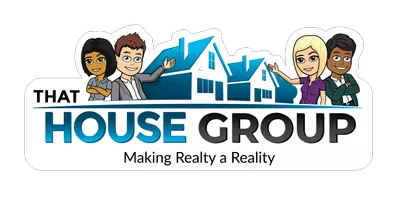3 Beds
2 Baths
1,100 SqFt
3 Beds
2 Baths
1,100 SqFt
OPEN HOUSE
Sun Jul 20, 2:00pm - 4:00pm
Key Details
Property Type Single Family Home
Sub Type Freehold
Listing Status Active
Purchase Type For Sale
Square Footage 1,100 sqft
Price per Sqft $454
Subdivision Eastdale
MLS® Listing ID E12292986
Bedrooms 3
Half Baths 1
Property Sub-Type Freehold
Source Central Lakes Association of REALTORS®
Property Description
Location
Province ON
Rooms
Kitchen 1.0
Extra Room 1 Second level 3.12 m X 5.99 m Primary Bedroom
Extra Room 2 Second level 2.41 m X 3.94 m Bedroom 2
Extra Room 3 Second level 3.23 m X 3.45 m Bedroom 3
Extra Room 4 Main level 4.88 m X 3.33 m Living room
Extra Room 5 Main level 3.18 m X 2.56 m Dining room
Extra Room 6 Main level 5.38 m X 2.44 m Kitchen
Interior
Heating Forced air
Cooling Central air conditioning
Flooring Parquet, Vinyl
Exterior
Parking Features Yes
View Y/N No
Total Parking Spaces 3
Private Pool No
Building
Story 2
Sewer Sanitary sewer
Others
Ownership Freehold








